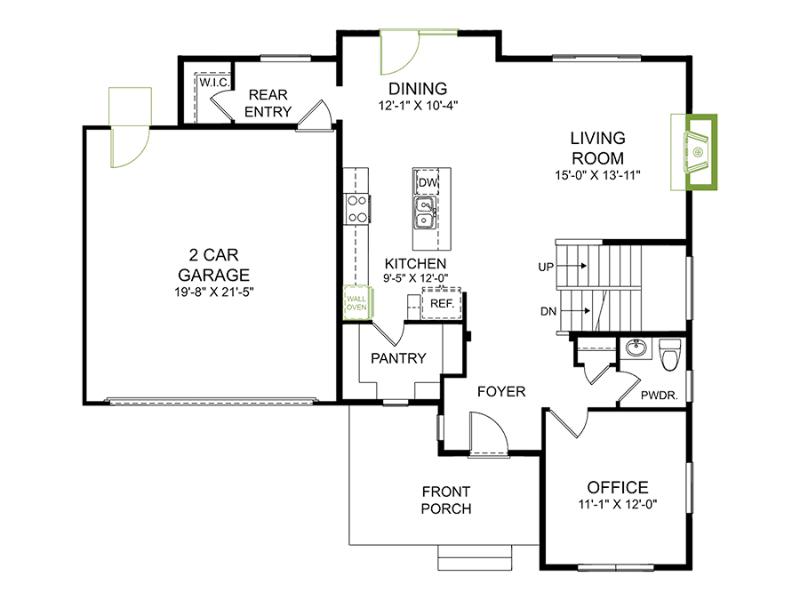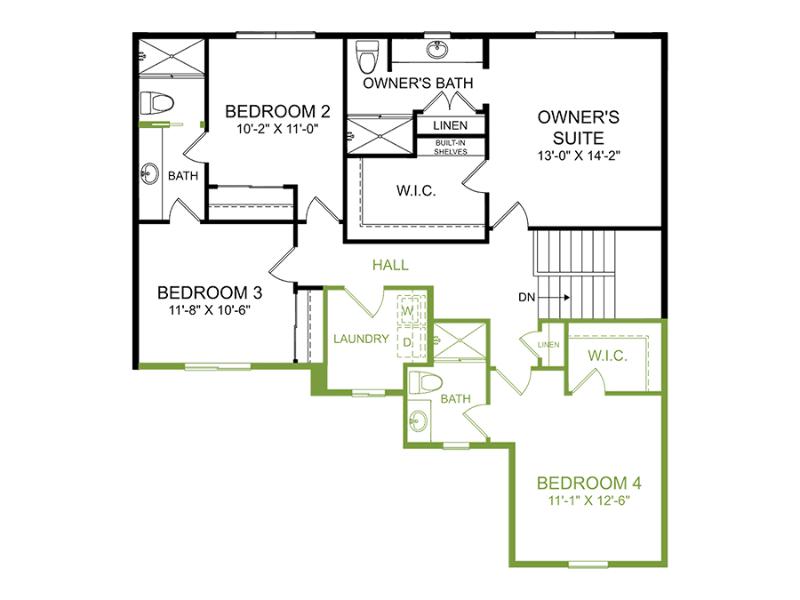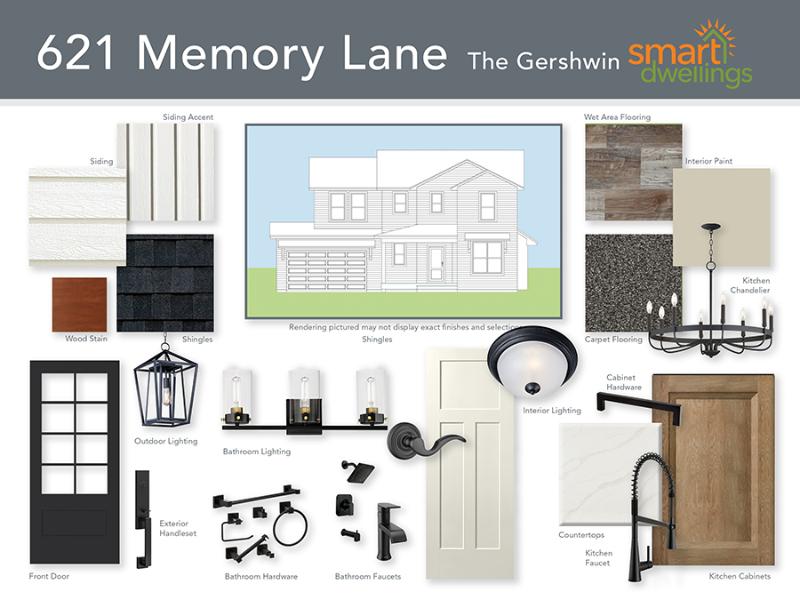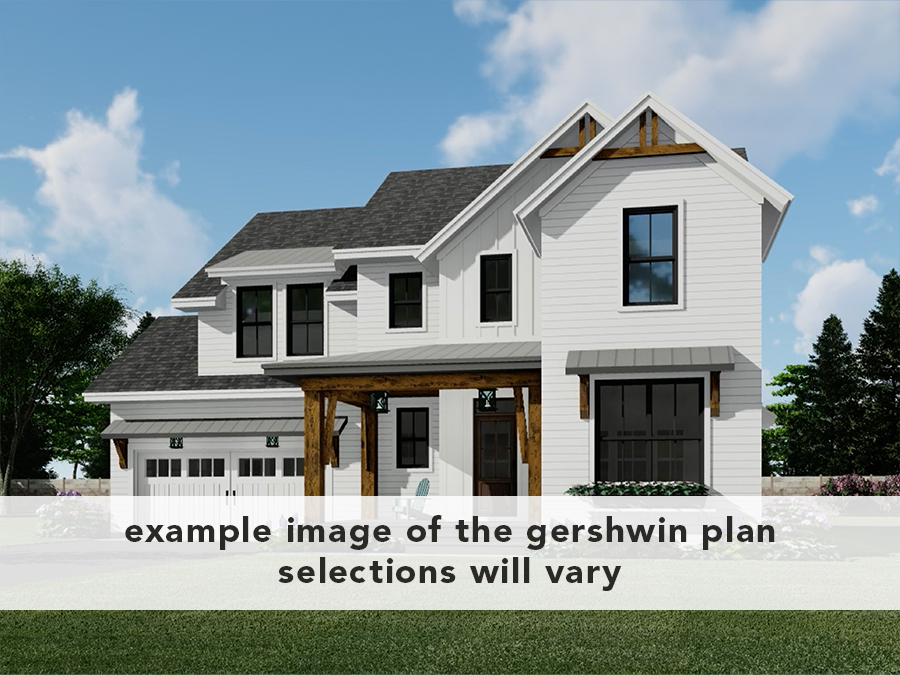621 Memory Lane
Inventory Home Information
Address: 621 Memory LaneModel Name: Gershwin
Status: Coming Soon
Lot: 1-12
At 621 Memory Lane, you'll enjoy breathtaking views of Green River, WY, all from the comfort of your own home. This charming residence boasts a timeless farmhouse design with classic white siding, warm wooden accents, and a welcoming covered porch that’s sure to leave a lasting impression.
Step inside to find a versatile flex room just off the entryway, ideal for use as an office, playroom, or library—whatever suits your lifestyle. A conveniently located powder room enhances the functionality of the first floor.
The heart of the home is the upgraded gourmet kitchen, featuring gorgeous wooden cabinetry, quartz countertops, a sleek under-mount sink, and a spacious walk-in pantry. Adjacent to the kitchen, the cozy living room invites you to relax by the fireplace or step outside through full-glass French doors with built-in blinds, providing seamless access to your outdoor space.
The back entryway offers thoughtful conveniences, including a walk-in closet and a mudroom bench with cubbies for organized storage.
Upstairs, all four bedrooms and three full bathrooms are tucked away for optimal privacy and a clutter-free main floor. The luxurious primary suite showcases elegant tray ceilings, a freestanding soaking tub, and a tiled shower in the private ensuite bathroom.
A generously sized laundry room with built-in shelving is conveniently located on the second floor, just steps from the bedrooms. Bedrooms 2 and 3 share a well-designed Jack-and-Jill bathroom, complete with a pocket door separating the toilet and shower for enhanced privacy and efficiency. Bedroom 4 provides additional space with a walk-in closet and a private bath, perfect for accommodating guests or older children.
This thoughtfully designed home offers comfort, style, and functionality, making it the perfect place to create lasting memories.
Highlights:
- Spacious front porch for relaxation
- Private foyer with coat closet, powder room, and front office/flex-room
- Great room with fireplace
- Kitchen with enormous walk-in pantry
- Rear entry with walk-in closet and mudroom bench with cubbies
- Bedrooms and laundry upstairs
- Timeless curb appeal with a 2-story design
We are happy to inform you that each brand-new Smart Dwellings home is covered by a 10-Year Limited Warranty which offers wall-to-wall coverage for the first year of ownership and additional coverage for up to ten years. Please see our warranty page for more information.




 Email A Friend
Email A Friend