
Home > Floor Plans
Floor Plans
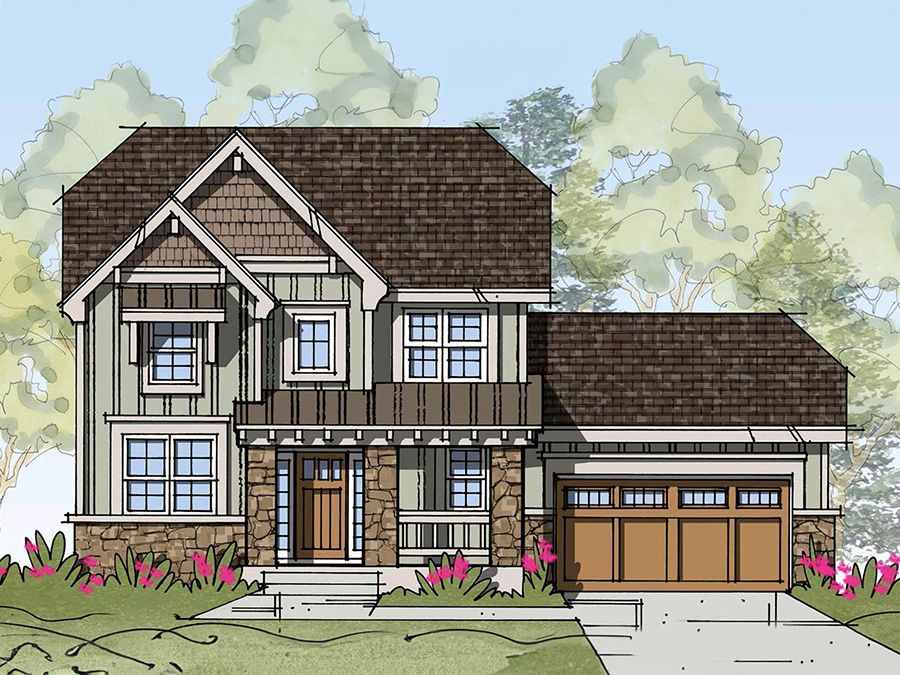
Ellen
2,412 - 4,282 Total Sq Ft
2-Story- Master Suite Upstairs
2 - 5
2.5 - 3.5
2 - 3
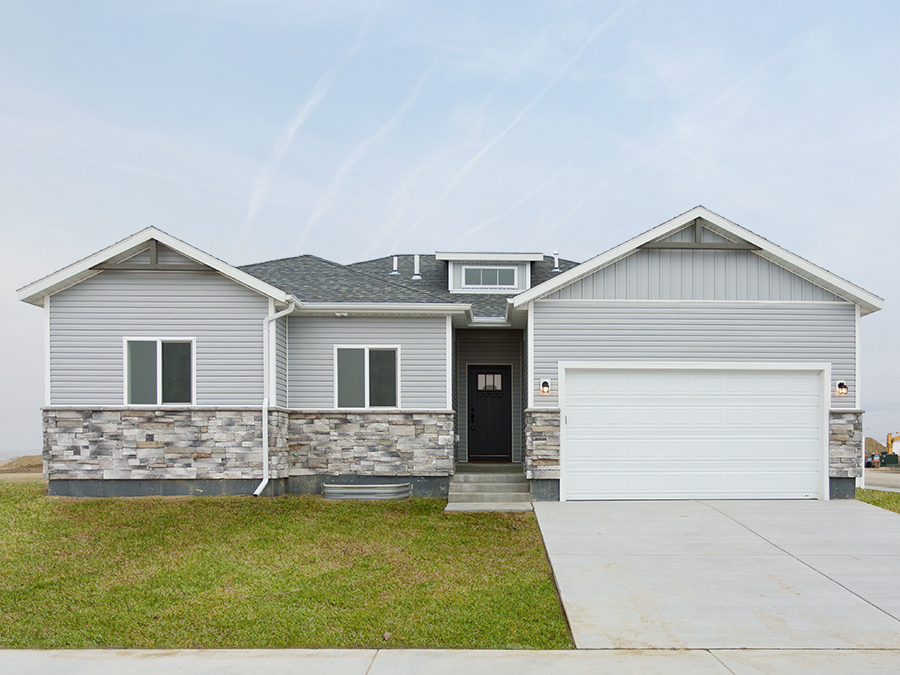
Edison
1,471 - 2,940 Total Sq Ft
Ranch
3 - 5
2 - 3
2 - 3
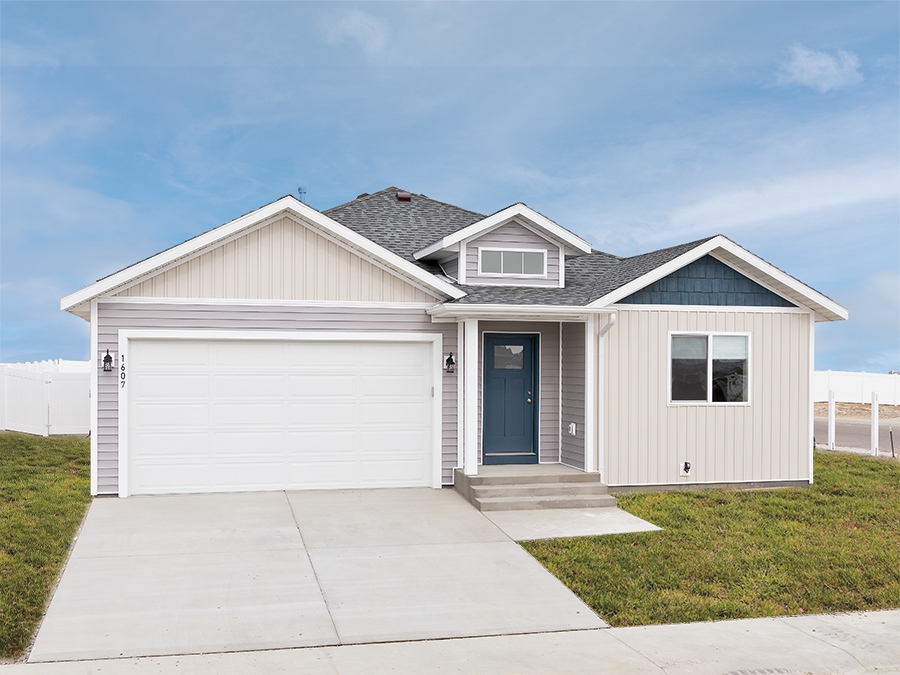
Wright
1,493 - 2,870 Total Sq Ft
Ranch
3 - 5
2 - 3
2 - 3
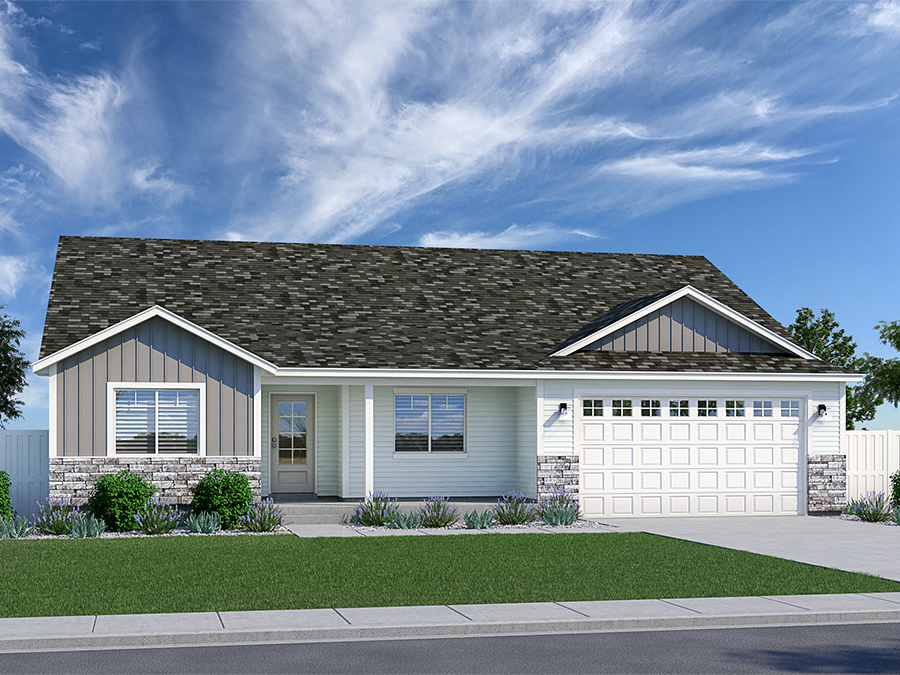
Newton
1,625 - 3,252 Total Sq Ft
Ranch
3 - 6
2 - 3
2 - 3
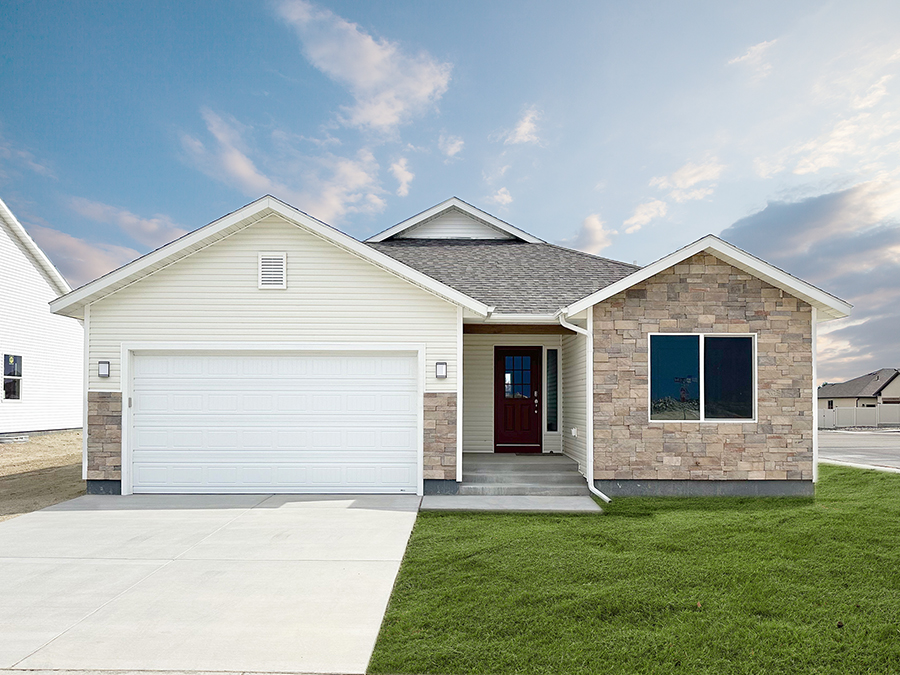
Cochrane
1,674 - 3,348 Total Sq Ft
Ranch
3 - 4
2 - 3
2 - 3
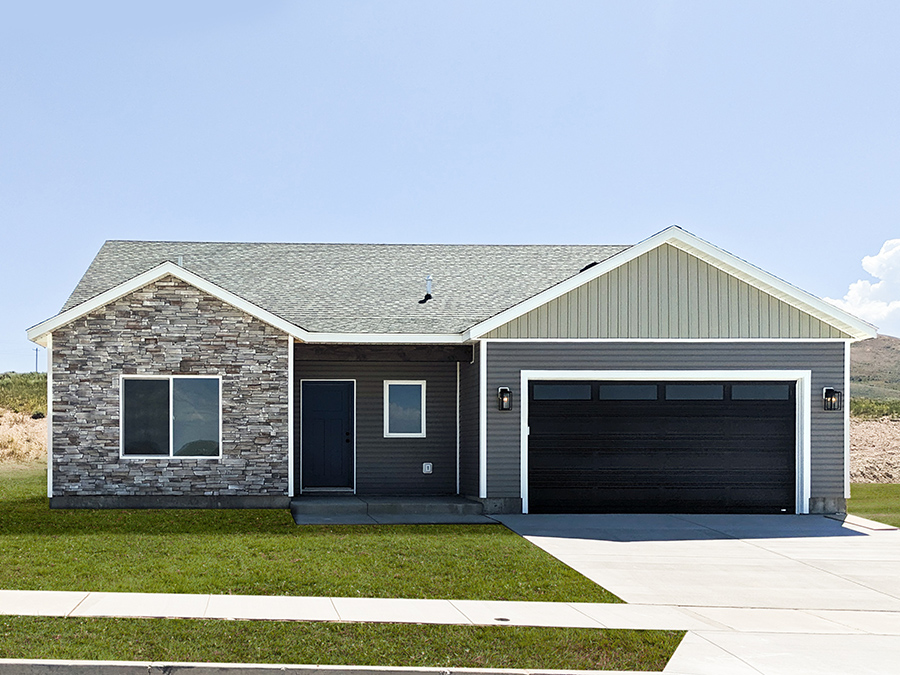
Brown
1,734 - 3,087 Total Sq Ft
Ranch
3 - 4
2 - 3
2 - 3
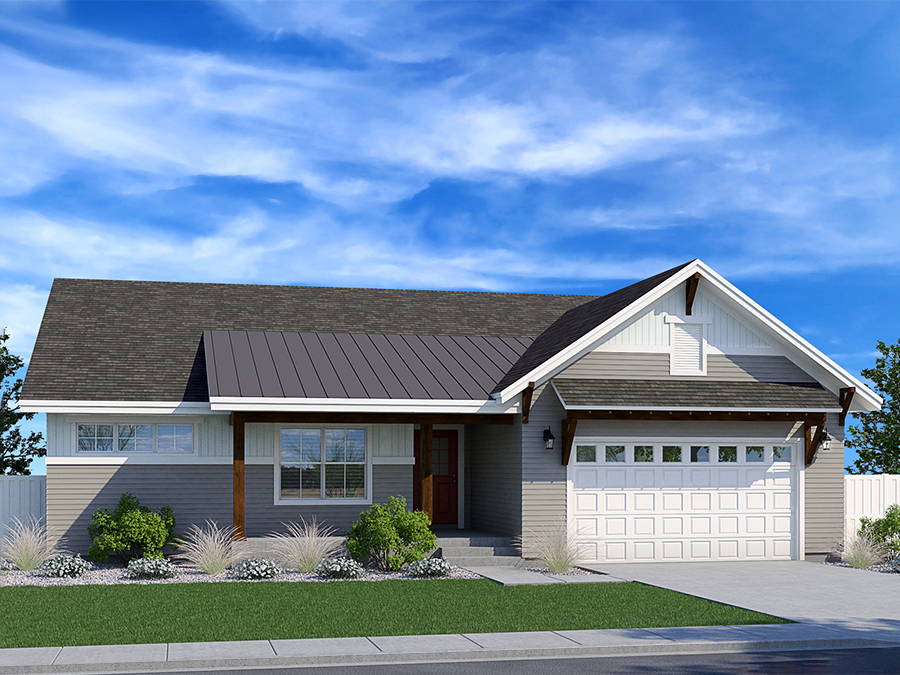
Carver
1,762 - 3,524 Total Sq Ft
Ranch
3 - 6
2 - 3
2 - 3
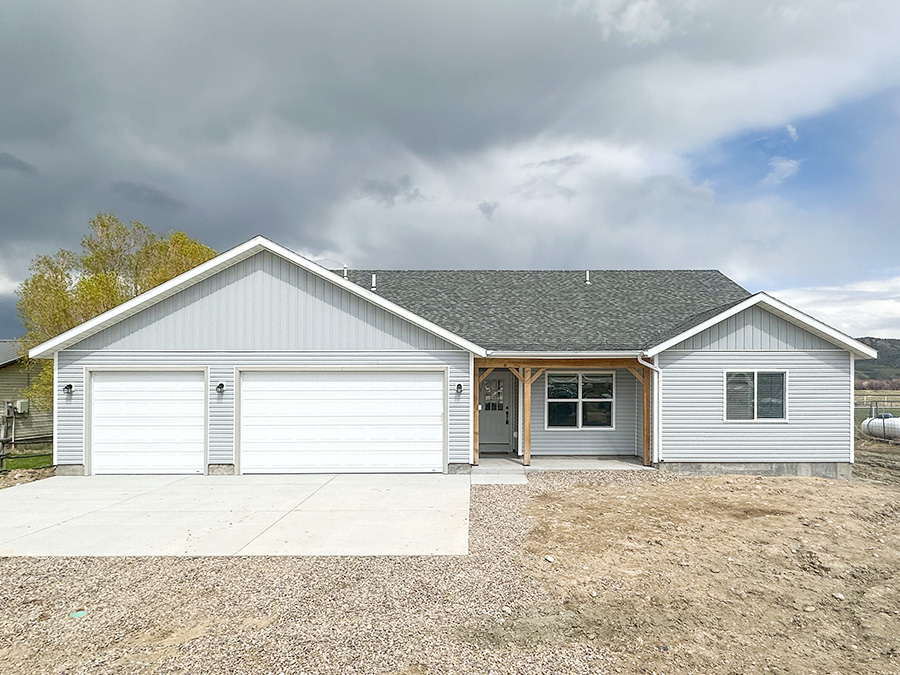
Turing
1,970 - 4,319 Total Sq Ft
Ranch
4 - 6
2 - 3
2 - 3
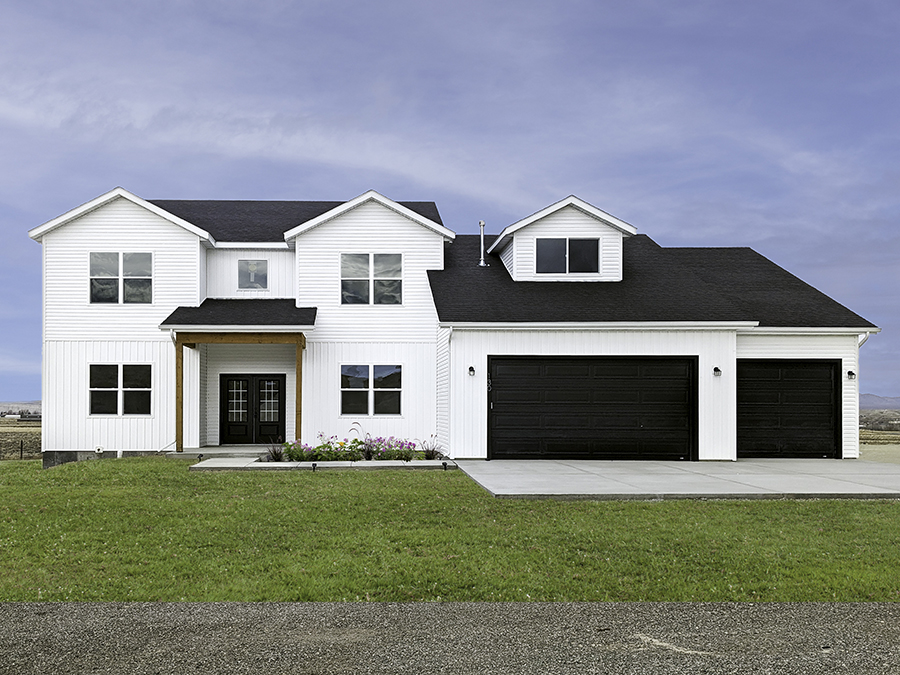
Morgan
2,736 - 4,386 Total Sq Ft
2-Story- Master Suite Main Level
4 - 7
2.5 - 4.5
2 - 4
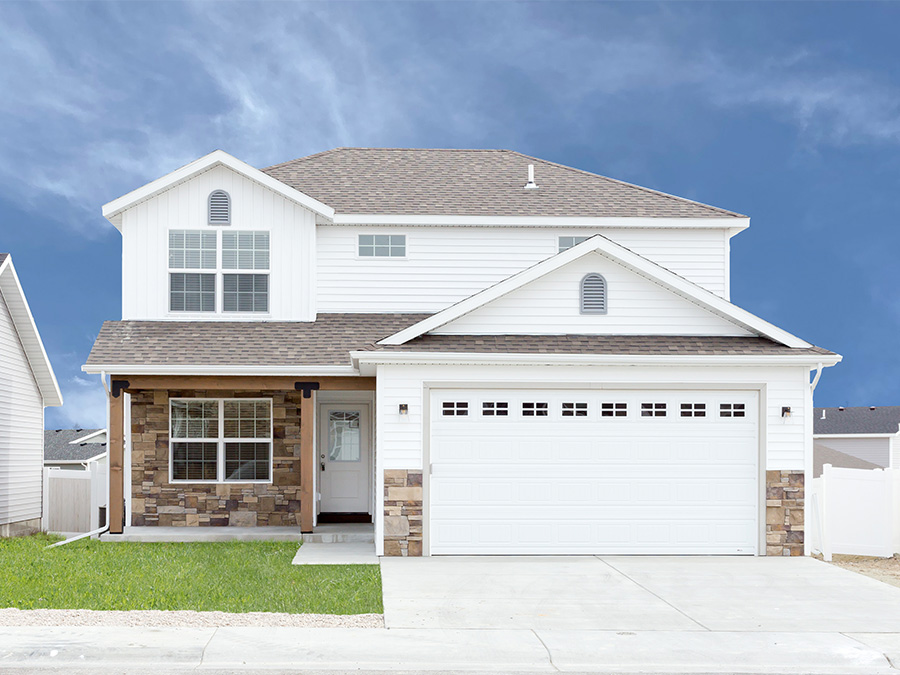
Cartwright
1,534 - 2,227 Total Sq Ft
2-Story- Master Suite Upstairs
3 - 4
2.5 - 3.5
2 - 3
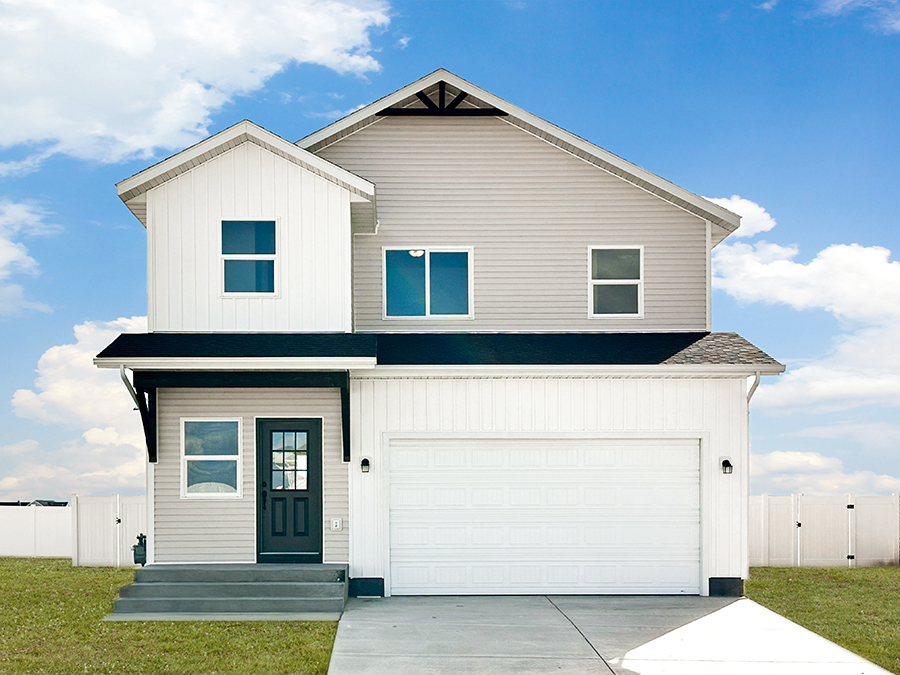
Lindbergh
1,660 - 2,310 Total Sq Ft
2-Story- Master Suite Upstairs
3 - 4
2.5 - 3.5
2
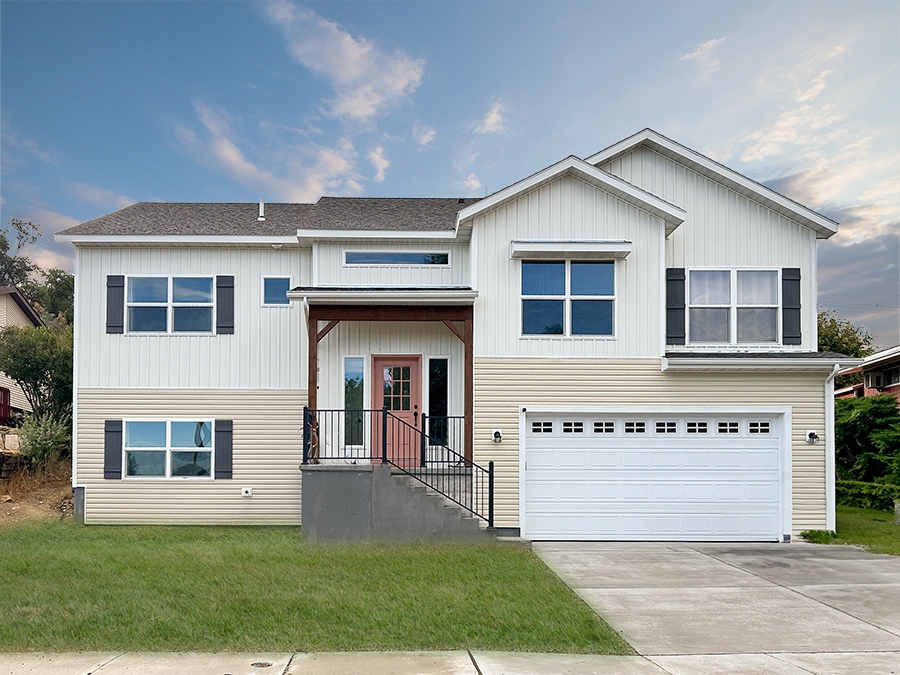
Nash
2,165 - 2,622 Total Sq Ft
2-Story- Master Suite Upstairs
2 - 4
2.5 - 3.5
2 - 4
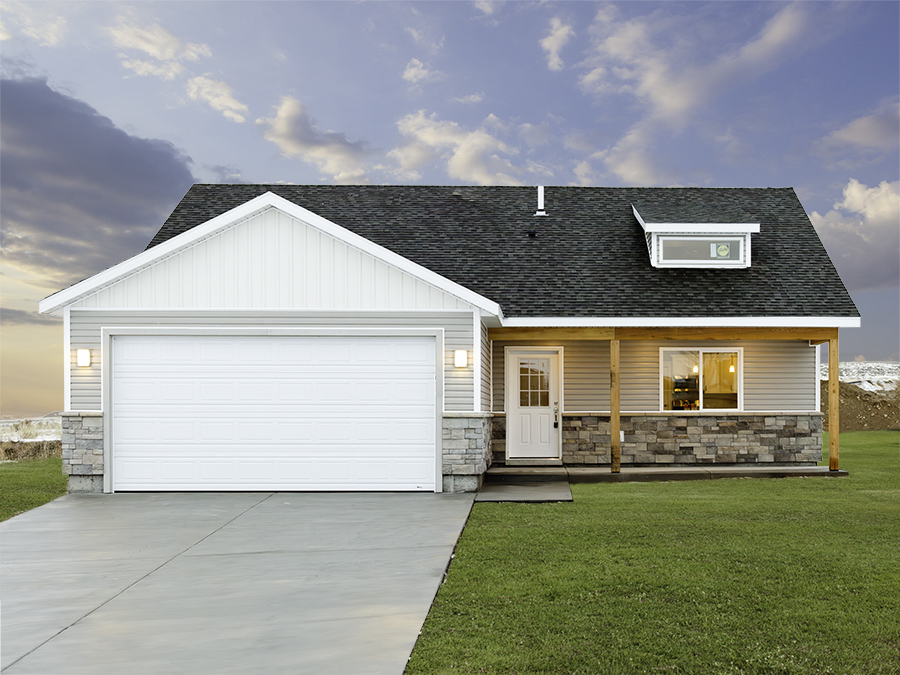
Gutenberg
1,195 - 2,965 Total Sq Ft
Ranch
2 - 6
4
2

Colt
1,319 - 2,003 Total Sq Ft
Ranch
3 - 4
2 - 3
2
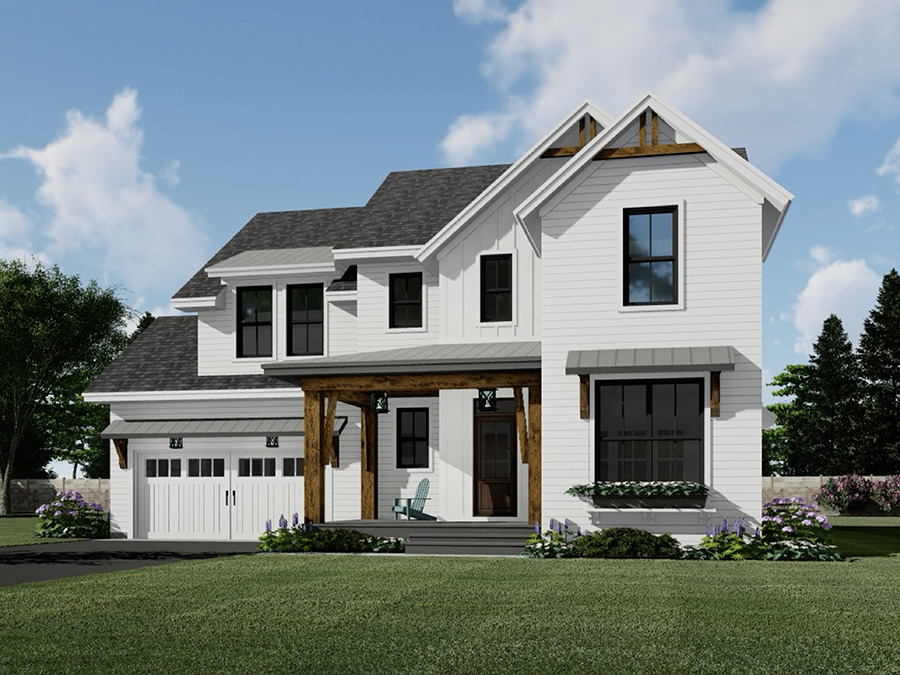
Gershwin
2,032 - 3,246 Total Sq Ft
2-Story- Master Suite Upstairs
3 - 4
2.5 - 3.5
2 - 3
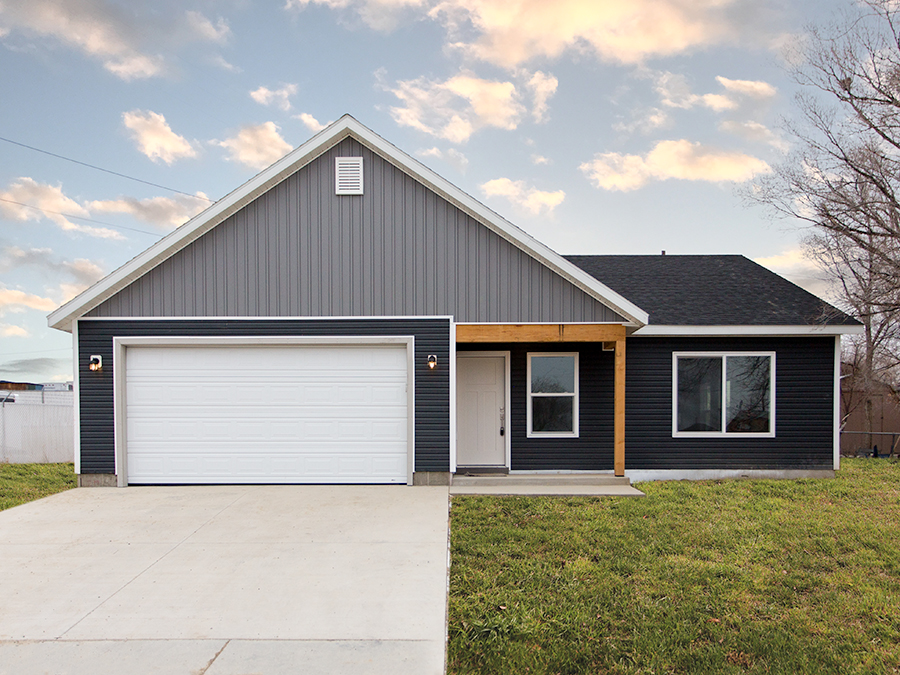
Marion
1,280 - 2,560 Total Sq Ft
Ranch
3
2
2
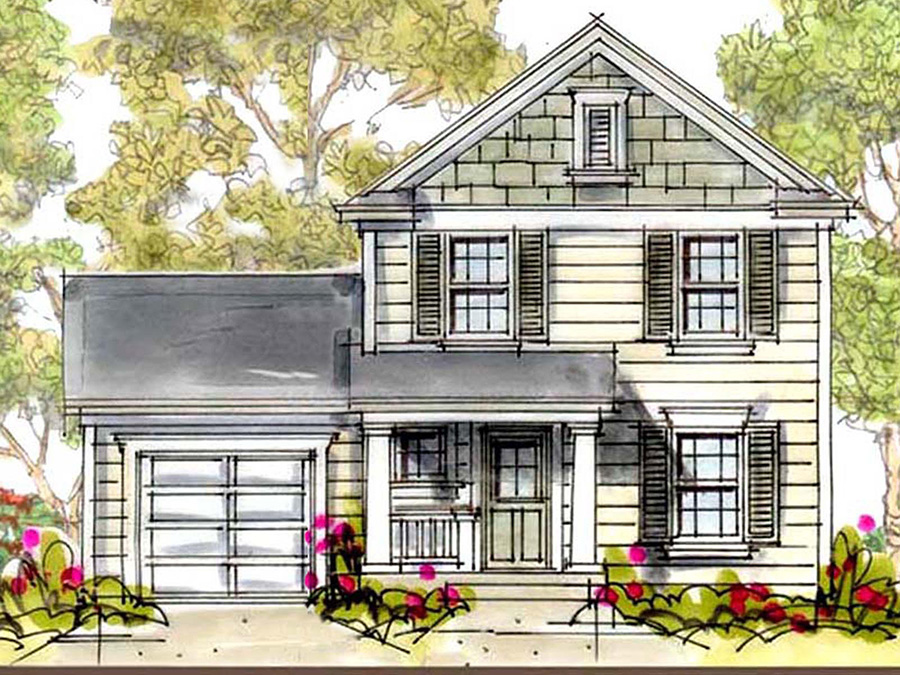
Graham
1,113 - 2,226 Total Sq Ft
2-Story- Master Suite Upstairs
3 - 5
2.5
1 - 2
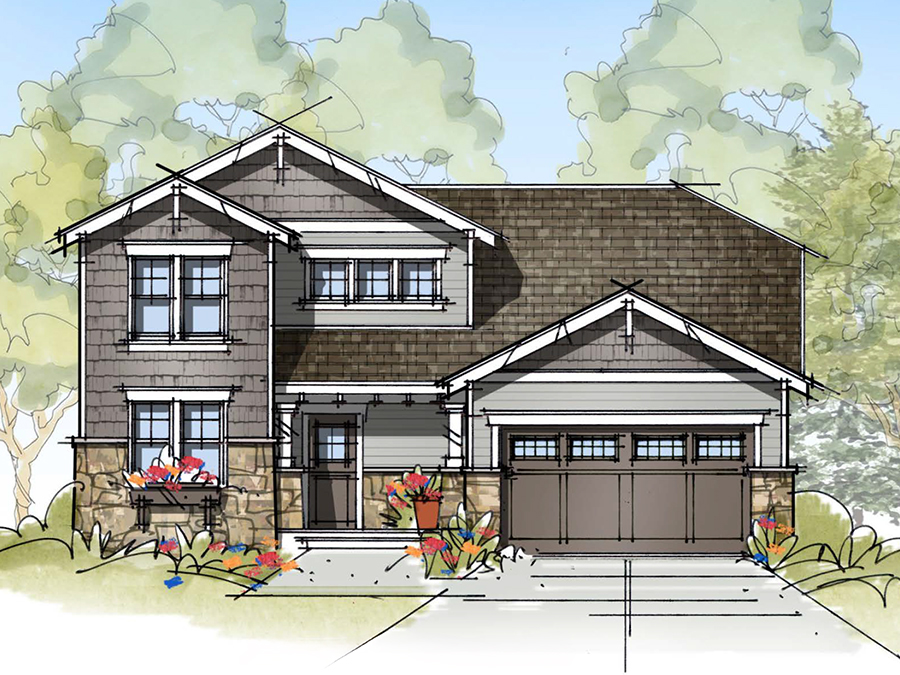
Einstein
2,403 - 3,969 Total Sq Ft
2-Story- Master Suite Main Level
3 - 5
2.5 - 3.5
2 - 3
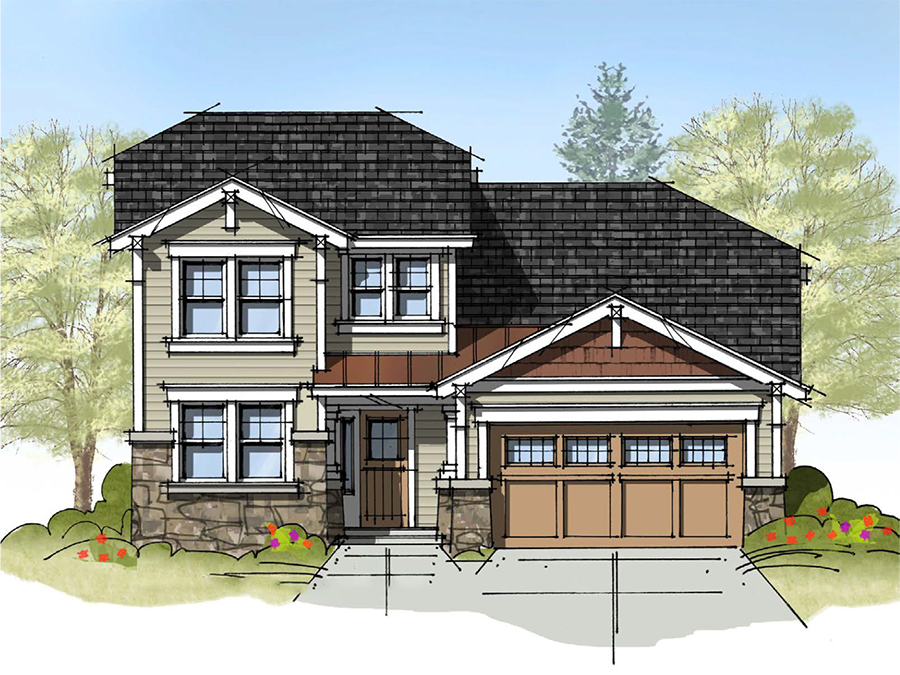
Ross
2,156 - 3,745 Total Sq Ft
2-Story- Master Suite Main Level
3 - 6
2.5 - 4.5
2 - 3