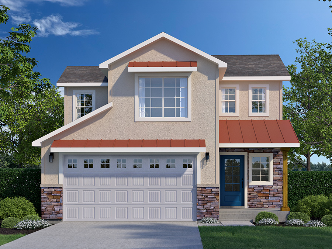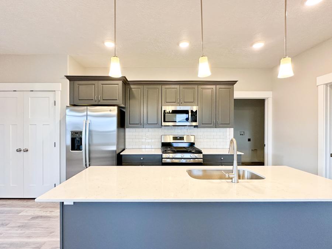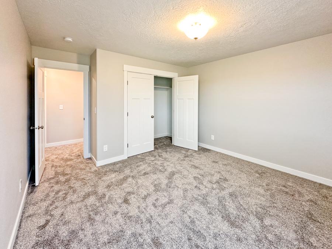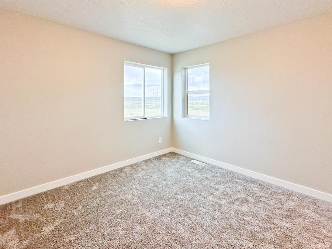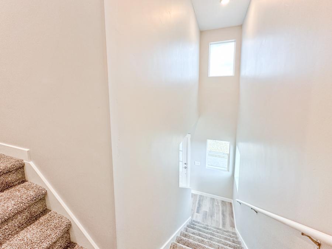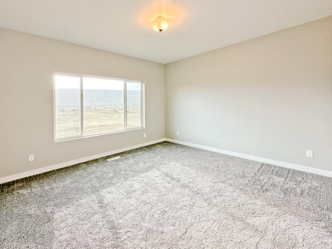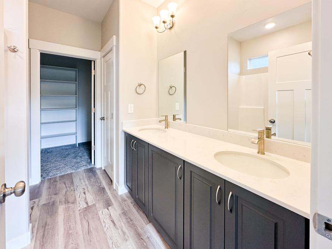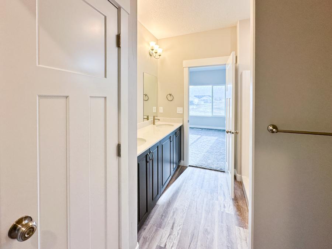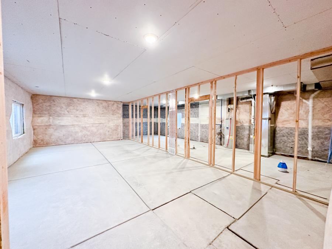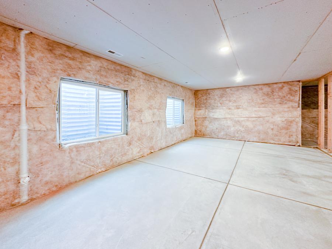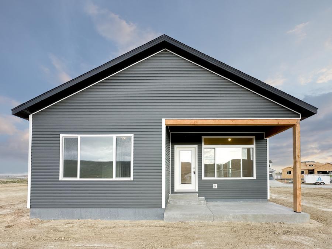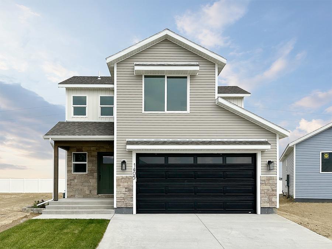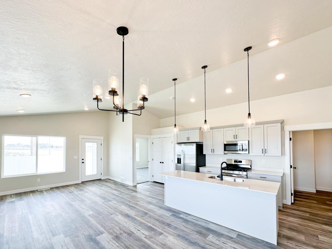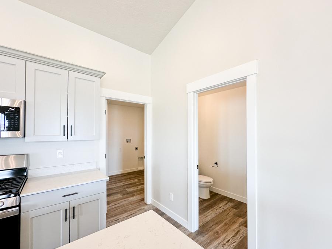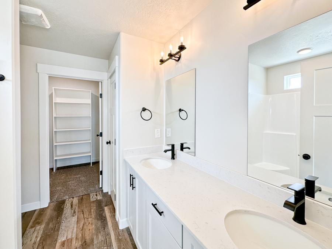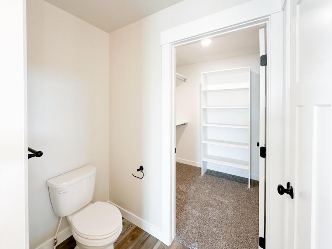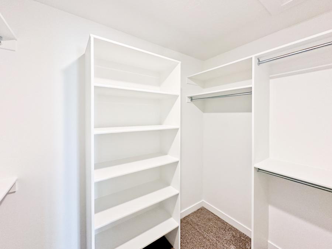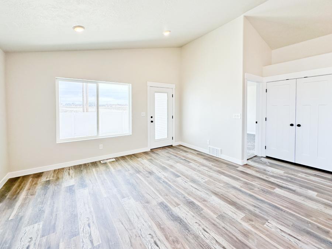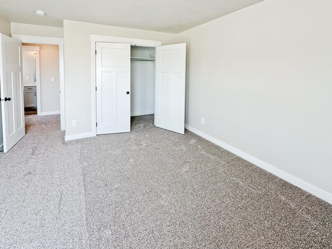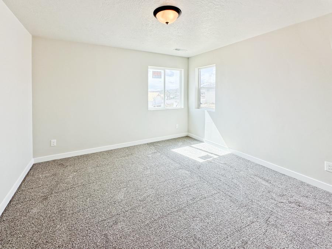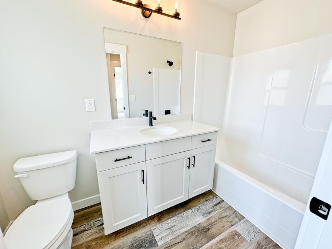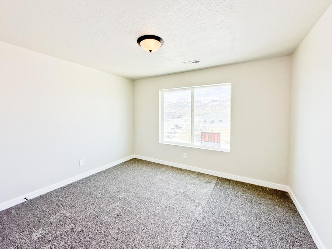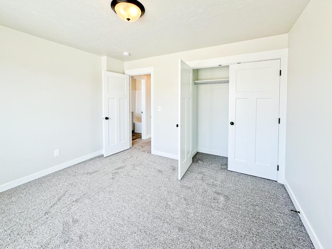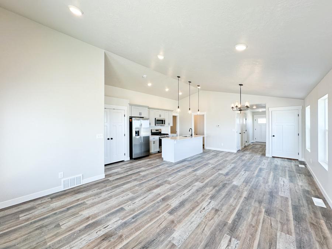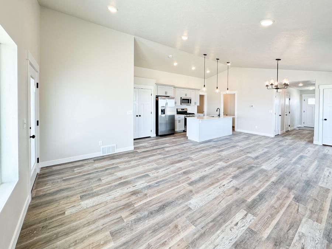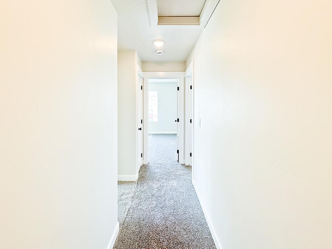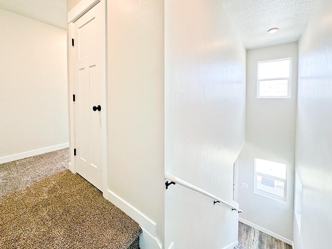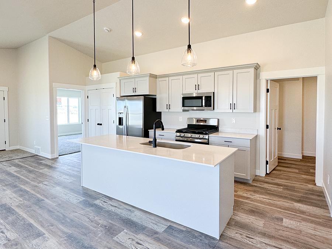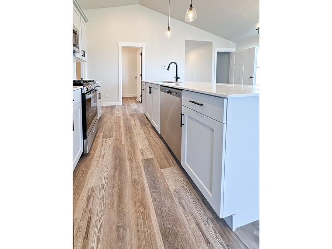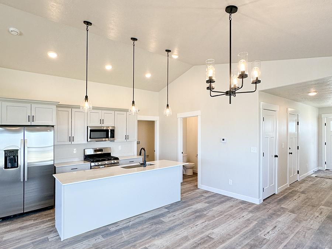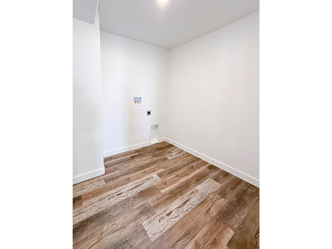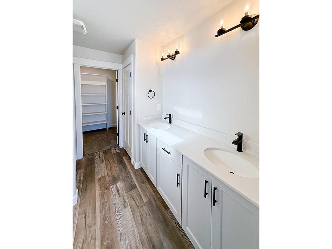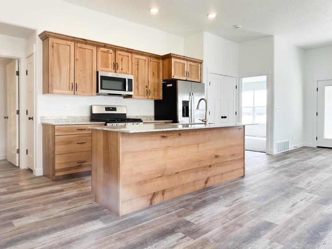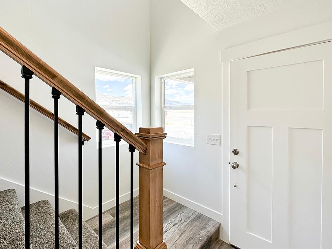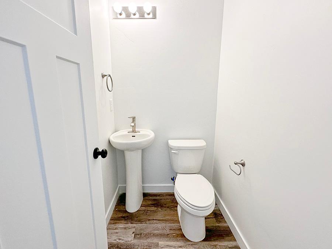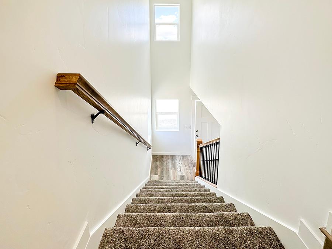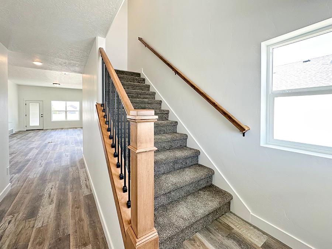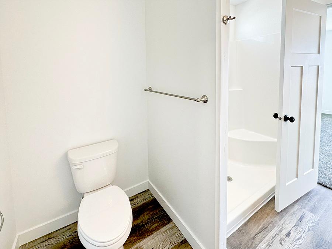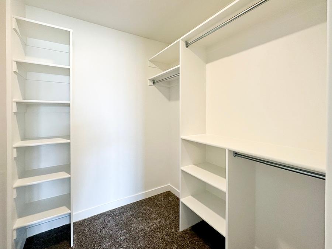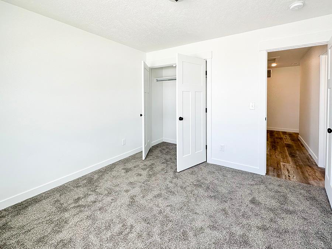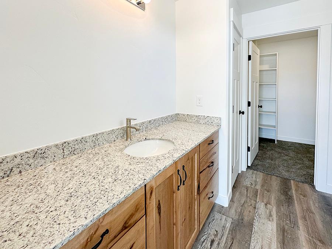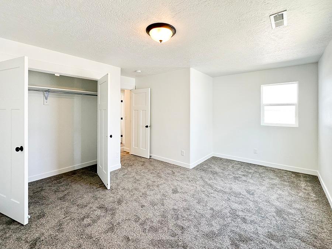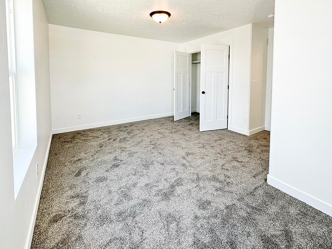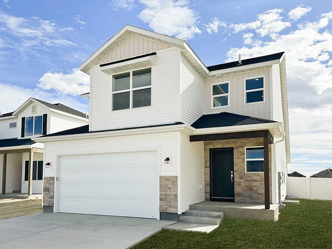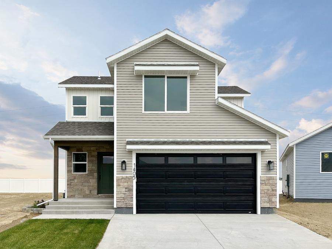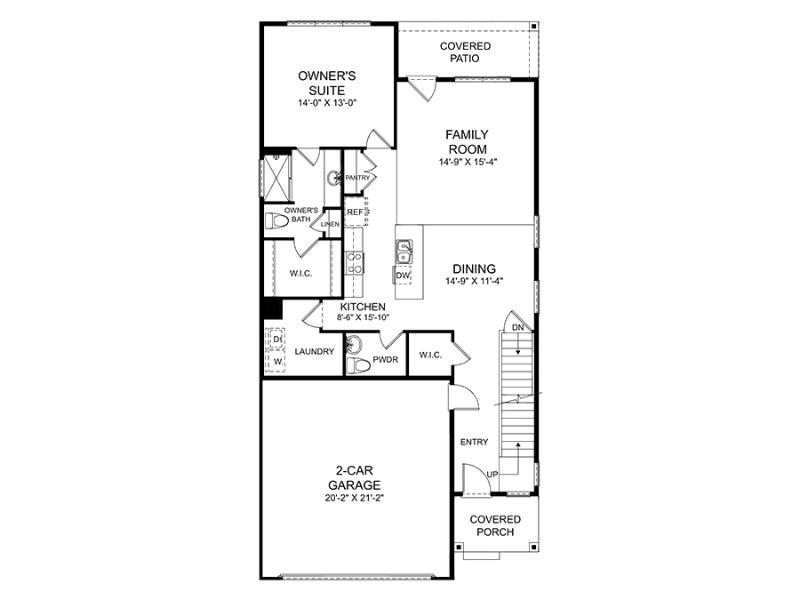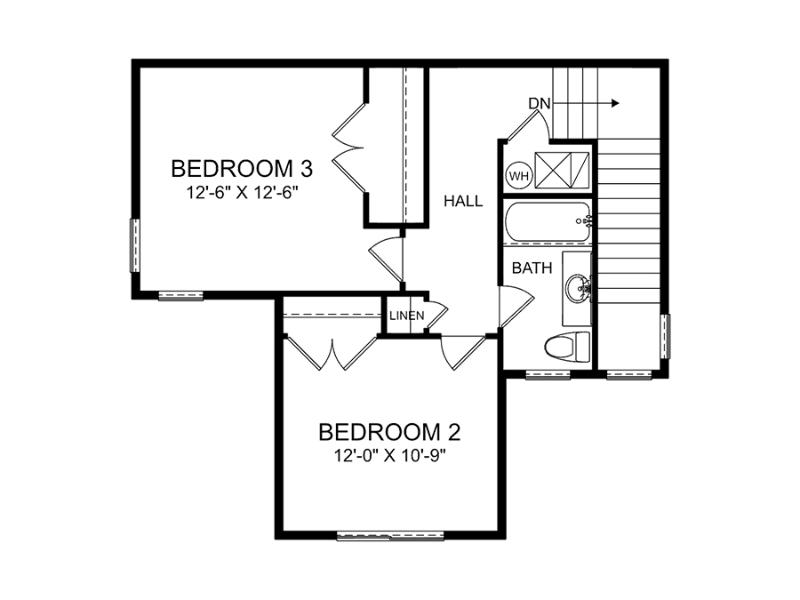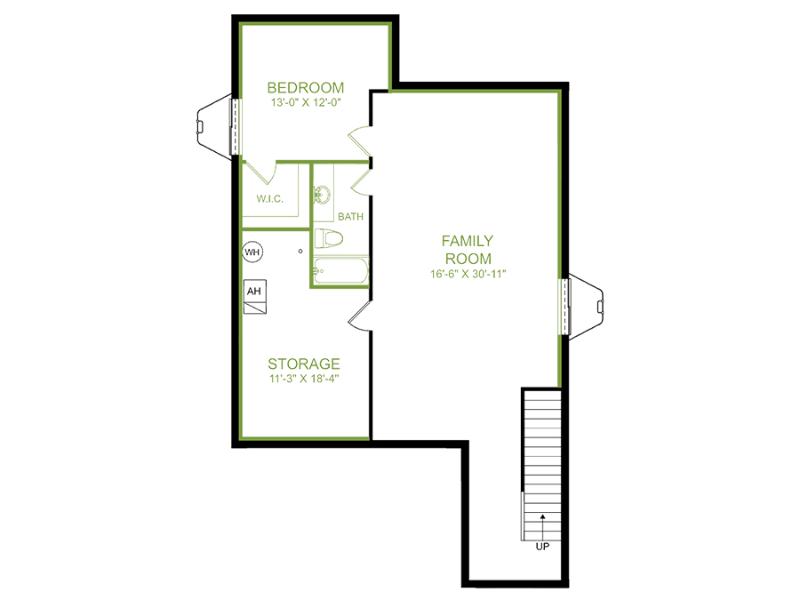Katherine
The Katherine is a classy two-story home with flair and function! The extra-large primary suite, stand-alone laundry room, and the half bath all on the ground floor give this home all the benefits of single-level living, with the benefit of additional bedrooms and storage upstairs!
You’ll enjoy the galley-style kitchen and full-height, double-door pantry with an island and bar. Off the family room, is a large, covered patio for 3-season extended living. The open, light feel of this home brings connectivity and a feeling of space. You’ll love going out on the front porch or back patio to watch the sunsets and sunrises.
Build in picturesque Mustang Ridge, convenient to the Family Recreation Center, White Mountain Golf Course, outdoor activities, and shopping! The neighborhood can’t be beat, and we love the walkability of this area of town. This plan is also available to build on your own land!
Highlights:
- 1185 sf on the main floor, 601 sf on the 2nd floor
- 1184 sf basement - we can finish it for you or leave it unfinished - your choice!
- Expansive, main floor primary suite
- Covered front porch & back patio
- Main floor laundry room
- Convenient main floor powder room
- Two bedrooms, a full bath, and a storage closet upstairs
We are happy to inform you that each brand-new Smart Dwellings home is covered by a 10-Year Limited Warranty which offers wall-to-wall coverage for the first year of ownership and additional coverage for up to ten years. Please see our warranty page for more information.
We can build this floor plan for you on your land in Southwest Wyoming. Take advantage of our free site assessment and get started today!
Build in Our Communities
Build on Your Land in These Counties
Available Homes
floor plans
Included Features
Interior Details
- Programmable thermostat
- Brushed nickel designer light fixtures
- 3-panel interior hollow core doors with brushed nickel knobs
- Easy maintenance felt-backed tile pattern sheet vinyl
- 28 oz carpet with 6 lb pad in bedrooms, living, and halls
- Holy Smooth hand-applied texture on walls throughout
- Brush Stamped hand applied texture on ceilings throughout
- Painted handrails with drywall half-wall at stairs
- Painted wood shelving in all closets
- 8’ ceilings
- 4” painted MDF rectangle baseboards and 3¼ rectangle casings
- Drywall wrapped windows
- Sherwin Williams single-tone egg-shell finish acrylic paint
Bedrooms and Baths
- Chrome vanity lighting in all bathrooms
- Moen chrome faucets and shower heads
- White fiberglass tub/shower combo in hall bath
- White fiberglass shower in the owner's suite
- White porcelain under mount vanity sinks
- 2 cm granite stock colors
- 1.6-gallon flush round front toilets
- Mirrors in all full bathrooms
- One outlet per sink
- Painted HDF cabinetry with a choice of door profiles
- Two-drawer and two-door vanity in the owner's suite
- Two-door vanity in hall bathroom
- Towel bars, hooks, and toilet paper holders
- Spacious walk-in closet in master bedroom*
Mechanical and Electrical
- 125 AMP electrical service
- Washer and electric dryer hookup
- 92% efficiency furnace
- Central A/C
- 40-gallon electric water heater
- 1 CAT5 and 1 Coaxial home runs for internet, cable, and satellite
- Hard-wired smoke detectors with battery backup
- Carbon monoxide detector, one per floor
- Roughed-in plumbing brain for bathroom in unfinished basement
- LED disc lights in the kitchen, hallways, and smaller rooms
- LED flush mount fixtures in larger rooms
- General purpose outlets placed every 12’ of wall and 2’ of counter space
- Switches are installed at 48” and outlets at 16”
- White switch, receptacle, and cover plates
- Radon mitigation
Kitchen
- GE gas range (black, white, or stainless) GE microwave over the range (black, white, or stainless)
- GE built-in front control dishwasher with plastic interior (black, white, or stainless)
- 2 cm granite stock colors
- Painted HDF cabinetry with a choice of door profiles
- Moen chrome pullout faucet with sprayer
- Plumbed water line to fridge
- Undermount stainless kitchen sink with 2 equal bowls
- 1/3 hp sink disposal
- One outlet on the island
- Storage pantry*
Exterior Details
- Dual-layered fire and wind-rated asphalt roof shingles
- 4.5” Dutch lap maintenance-free vinyl siding
- Vented aluminum soffit and fascia
- Painted wood and stucco accents*
- 2 hose bibs, one in front and one in back
- White Pella dual paned Low-E vinyl-clad windows with screens
- Pella sliding and single swinging exterior doors with internal blinds*
- Insulated dent-free fiberglass entry door with keyed entry and deadbolt
- 2 weatherproof exterior outlets, one by each exterior door
- Unfinished 2 car garage, drywall hung and taped on walls separating house and garage as well as any walls supporting the second story
- Steel, raised panel, non-insulated garage door with automatic openers
- One electrical outlet per stall in the garage
- 2x6 exterior walls utilizing advanced framing and R-19 fiberglass batt insulation
- Flat ceilings R-49 blown-in insulation
- Coach lights on the garage and matching light by the back door
- Front and back porch LED disc lights*
- Seamless aluminum gutters and downspouts over exterior concrete
- Metal flashing
*These features will vary depending on the plan you choose
Please note: our standard included features are subject to change, but you can rest assured that we will always deliver a quality home you can trust.
For your information, this list was updated in January of 2024.
