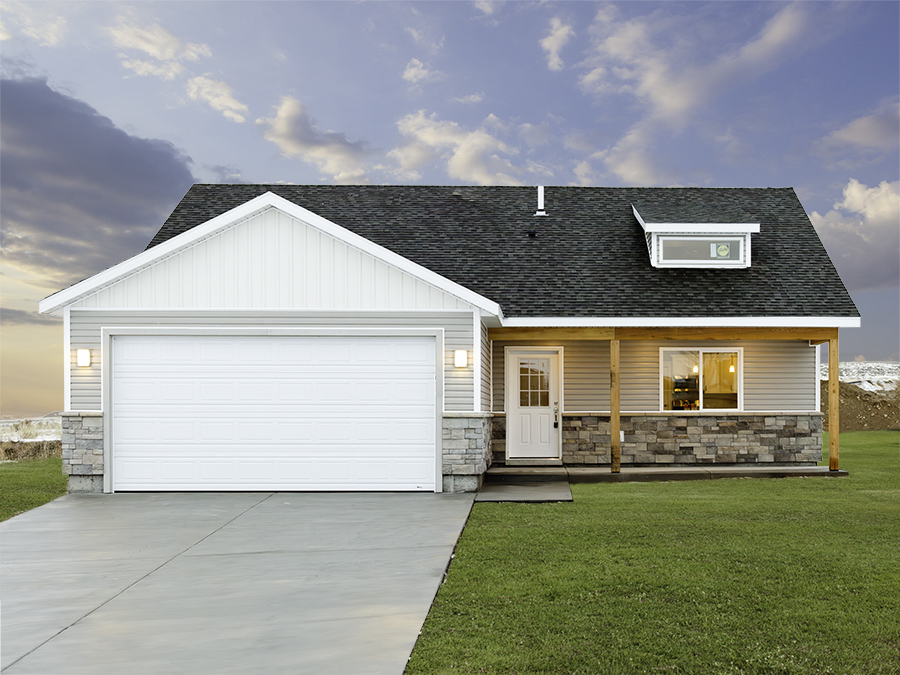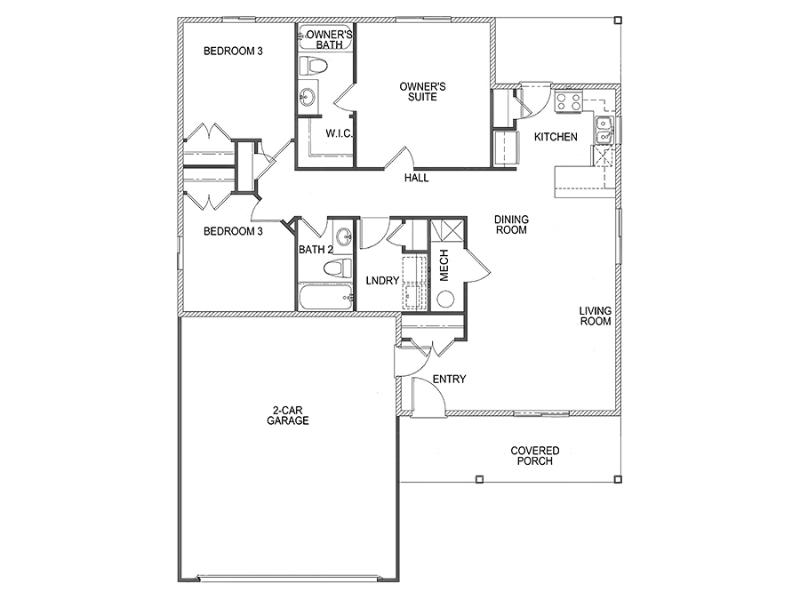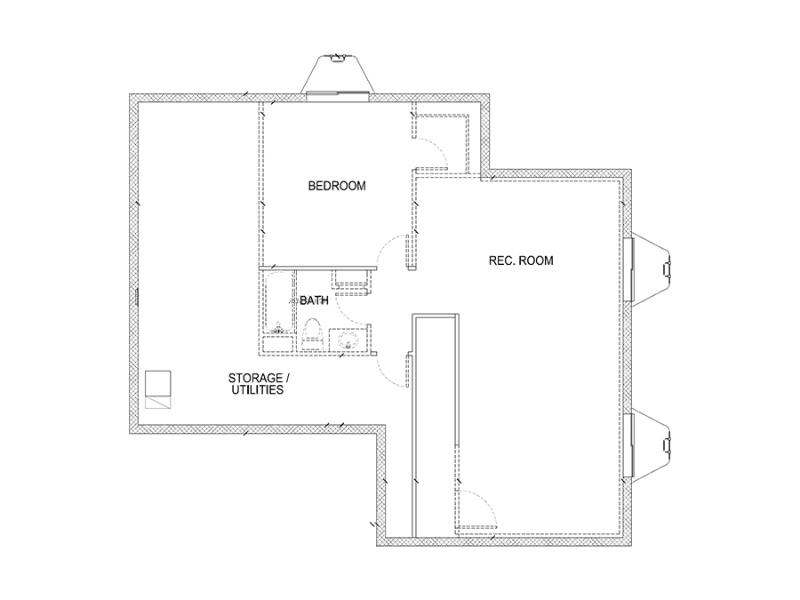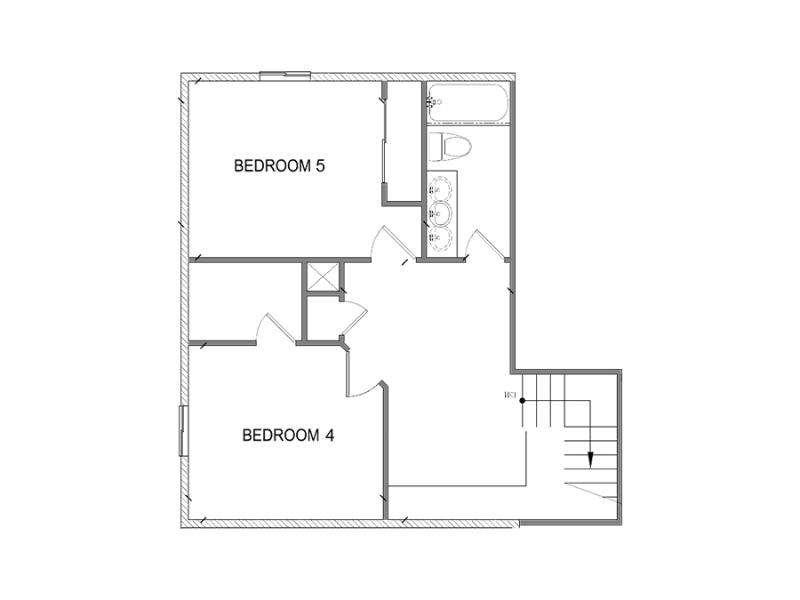Gutenberg
Welcome to The Gutenberg, where affordability meets elegance in a home designed for practicality and comfort. Step onto the charming covered front porch and enter through the inviting front door, greeted by a handy drop spot that sets the tone for a convenient lifestyle.
This home cleverly maximizes space with an open layout that seamlessly connects the living, dining, and kitchen areas, creating a feeling of grandeur. The exterior's charming 2-story facade belies the comfortable and convenient ranch-style living within. For those seeking more room to grow, an optional full basement presents endless opportunities.
The U-shaped kitchen, complete with a full-height pantry, extends to a covered porch, allowing you to enjoy Wyoming's natural beauty. The primary suite is a personal haven, featuring a private bath, a walk-in closet, and a window that bathes the room in natural light and backyard views. Two additional bedrooms share a conveniently located full bathroom.
A standout feature of The Gutenberg is the garage entryway, thoughtfully combined with a mudroom and laundry room. This innovative space ensures easy organization without compromising the main living areas.
Experience The Gutenberg – where affordability and practicality merge seamlessly with special touches that make a house feel like home
Highlights:
- Garage entryway combined with mudroom and laundry room
- Open layout seamlessly connects living, dining, and kitchen areas
- U-shaped kitchen w/ full height pantry
- Welcoming front porch
- Flexible design to fit your needs
- From the high $200,000's on your land
We are happy to inform you that each brand-new Smart Dwellings home is covered by a 10-Year Limited Warranty which offers wall-to-wall coverage for the first year of ownership and additional coverage for up to ten years. Please see our warranty page for more information.
We can build this floor plan for you on your land in Southwest Wyoming. Take advantage of our free site assessment and get started today!
Build in Our Communities
Build on Your Land in These Counties
Prices, plans, dimensions, features, specifications, materials, and availability of homes are subject to change without notice or obligation. Illustrations and images are examples only and may differ from your personal selections.
floor plans
Included Features
Interior Details
- Programmable thermostat
- Brushed nickel designer light fixtures
- 3-panel interior hollow core doors with brushed nickel knobs
- Easy maintenance felt-backed tile pattern sheet vinyl
- 28 oz carpet with 6 lb pad in bedrooms, living, and halls
- Holy Smooth hand applied texture on walls throughout
- Brush Stamped hand applied texture on ceilings throughout
- Painted handrails with drywall half-wall at stairs
- Painted wood shelving in all closets
- 8’ ceilings
- 4” painted MDF rectangle baseboards and 3¼ rectangle casings
- Drywall wrapped windows
- Sherwin Williams single-tone egg-shell finish acrylic paint
Bedrooms and Baths
- Chrome vanity lighting in all bathrooms
- Moen chrome faucets and shower heads
- White fiberglass tub/shower combo in hall bath
- White fiberglass shower in master bathroom
- White porcelain undermount vanity sinks
- 2 cm granite stock colors
- 1.6 gallon flush round front toilets
- Mirrors in all full bathrooms
- One outlet per sink
- Painted HDF cabinetry with choice of door profiles
- Two drawer and two door vanity in master bathroom
- Two door vanity in hall bathroom
- Towel bars, hooks, and toilet paper holders
- Spacious walk-in closet in master bedroom*
Mechanical and Electrical
- 125 AMP electrical service
- Washer and electric dryer hookup
- 92% efficiency furnace
- Central A/C
- 40-gallon electric hot water heater
- 1 CAT5 and 1 Coaxial home runs for internet, cable, and satellite
- Hard-wired smoke detectors with battery back up
- Carbon monoxide detector, one per floor
- Roughed-in plumbing brain for bathroom in unfinished basement
- LED disc lights in kitchen, hallways, and smaller rooms
- LED flush mount fixtures in larger rooms
- General purpose outlets placed every 12’ of wall and 2’ of counter space
- Switches are installed at 48” and outlets at 16”
- White switch, receptacle, and cover plates
- Radon mitigation
Kitchen
- GE gas range (black, white, or stainless) GE microwave over the range (black, white, or stainless)
- GE built-in front control dishwasher with plastic interior (black, white, or stainless)
- 2 cm granite stock colors
- Painted HDF cabinetry with choice of door profiles
- Moen chrome pullout faucet with sprayer
- Plumbed water line to fridge
- Undermount stainless kitchen sink with 2 equal bowls
- 1/3 hp sink disposal
- One outlet on island
- Storage pantry*
Exterior Details
- Beautifully detailed elevations*
- Dual layered fire and wind rated asphalt roof shingles
- 4.5” Dutch lap maintenance free vinyl siding
- Vented aluminum soffit and fascia
- Painted wood and stucco accents*
- 2 hose bibs, one in front and one in back
- White Pella dual paned Low-E vinyl-clad windows with screens
- Pella sliding and single swinging exterior doors with internal blinds*
- Insulated dent-free fiberglass entry door with keyed entry and deadbolt
- 2 weatherproof exterior outlets, one by each exterior door • Unfinished 2 car garage, drywall hung and taped on walls separating house and garage as well as any walls supporting second story
- Steel, raised panel, non-insulated garage door with automatic openers
- One electrical outlet per stall in garage
- 2x6 exterior walls utilizing advanced framing and R-19 fiberglass batt insulation
- Flat ceilings R-49 blown in insulation
- Coach lights on garage and matching light by back door
- Front and back porch LED disc lights*
- Seamless aluminum gutters and downspouts over exterior concrete
- Metal flashing
*These features will vary depending on the plan you choose
Please note: the Included Features are subject to change. For your information, this list was updated June 2022.



