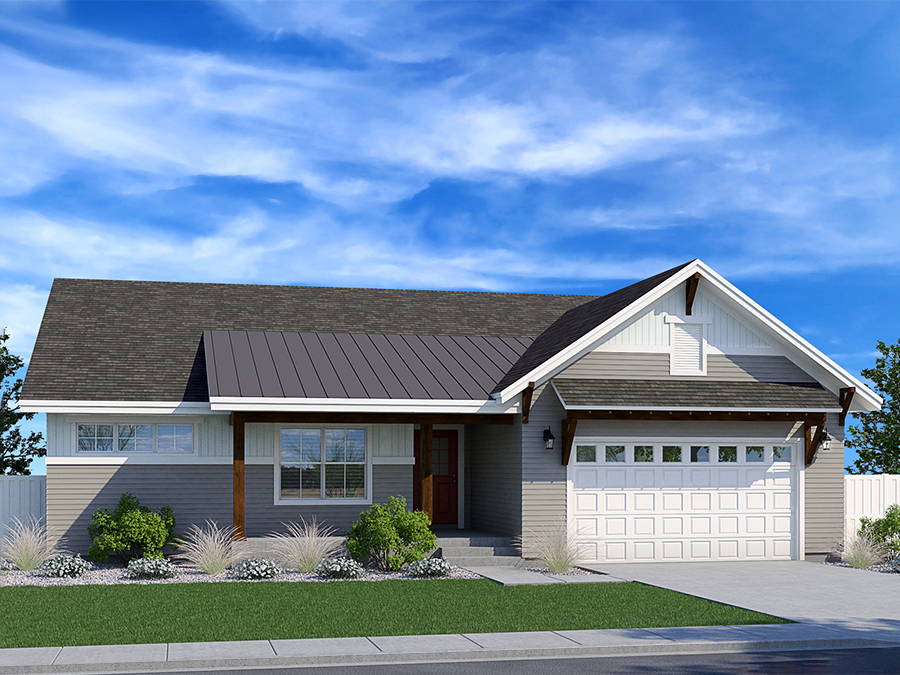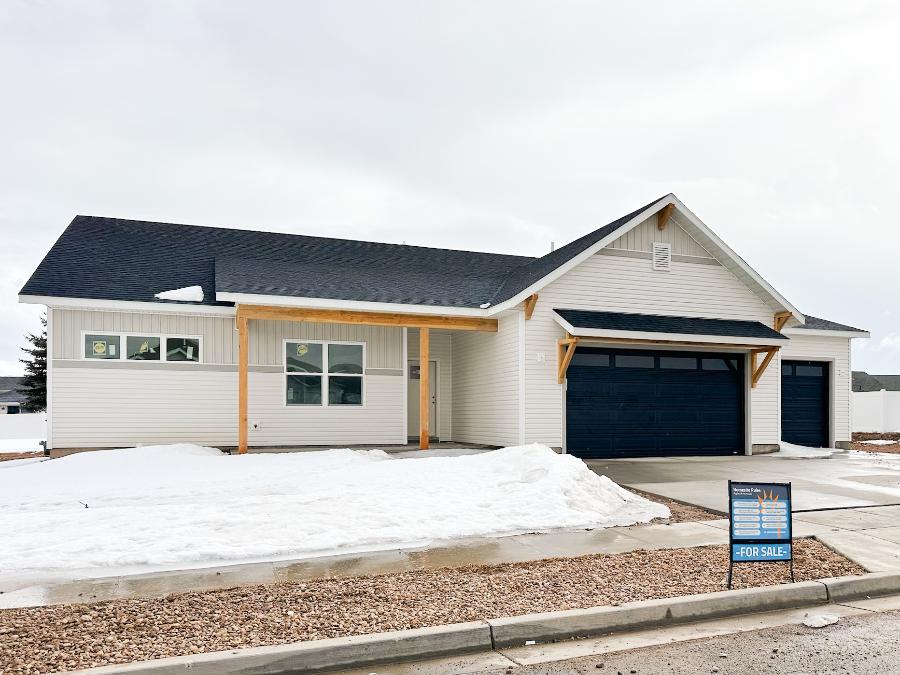Carver
This ranch-style floor plan captures your attention with charming columns on the roomy front porch, perfect for enjoying the sunset. You'll love the excellent use of space on the inside and one-level living capabilities.
Life can feel chaotic, but your home shouldn’t. The Carver is designed for those who crave simplicity without sacrifice, blending efficiency with comfort so you can focus on what truly matters—making memories.
From the moment you step inside, the open-concept living space welcomes you with natural light and effortless flow. Whether you're entertaining friends or enjoying a quiet evening, the kitchen, dining, and living areas work together to create a space that feels just right.
With three spacious bedrooms, including a thoughtfully designed primary suite with a private bath and walk-in closet, the Carver provides a perfect retreat at the end of the day. Need a little extra flexibility? The front flex room makes an excellent home office, guest space, or hobby room.
And because every home should work smarter, not harder, the Carver features modern energy-efficient design, a dedicated laundry room, and a two-car garage to keep life running smoothly.
The home you’ve been looking for isn’t just a dream—it’s delightfully within reach with the Carver. Are you ready to step into a space that truly fits your life?
Highlights:
- Open-concept kitchen, dining, and living areas
- 3 bedrooms right on the main floor, including a deluxe primary suite
- Convenient home office/flex room just off entry
- Spacious front porch and back patio
- Handy mudroom off the garage
- Large kitchen pantry (on crawlspace)
- Generous dining area with sliding door backyard access.
- From the mid $300,000's on your land
We are happy to inform you that each brand-new Smart Dwellings home is covered by a 10-Year Limited Warranty which offers wall-to-wall coverage for the first year of ownership and additional coverage for up to ten years. Please see our warranty page for more information.
We can build this floor plan for you on your land in Southwest Wyoming. Take advantage of our free site assessment and get started today!
Build in Our Communities
Build on Your Land in These Other Counties
Available Homes
Architectural Styles
floor plans
Included Features
Interior Details
- Programmable thermostat
- Brushed nickel designer light fixtures
- 3-panel interior hollow core doors with brushed nickel knobs
- Easy maintenance felt-backed tile pattern sheet vinyl
- 28 oz carpet with 6 lb pad in bedrooms, living, and halls
- Holy Smooth hand-applied texture on walls throughout
- Brush Stamped hand applied texture on ceilings throughout
- Painted handrails with drywall half-wall at stairs
- Painted wood shelving in all closets
- 8’ ceilings
- 4” painted MDF rectangle baseboards and 3¼ rectangle casings
- Drywall wrapped windows
- Sherwin Williams single-tone egg-shell finish acrylic paint
Bedrooms and Baths
- Chrome vanity lighting in all bathrooms
- Moen chrome faucets and shower heads
- White fiberglass tub/shower combo in hall bath
- White fiberglass shower in the owner's suite
- White porcelain under mount vanity sinks
- 2 cm granite stock colors
- 1.6-gallon flush round front toilets
- Mirrors in all full bathrooms
- One outlet per sink
- Painted HDF cabinetry with a choice of door profiles
- Two-drawer and two-door vanity in the owner's suite
- Two-door vanity in hall bathroom
- Towel bars, hooks, and toilet paper holders
- Spacious walk-in closet in master bedroom*
Mechanical and Electrical
- 125 AMP electrical service
- Washer and electric dryer hookup
- 92% efficiency furnace
- Central A/C
- 40-gallon electric water heater
- 1 CAT5 and 1 Coaxial home runs for internet, cable, and satellite
- Hard-wired smoke detectors with battery backup
- Carbon monoxide detector, one per floor
- Roughed-in plumbing brain for bathroom in unfinished basement
- LED disc lights in the kitchen, hallways, and smaller rooms
- LED flush mount fixtures in larger rooms
- General purpose outlets placed every 12’ of wall and 2’ of counter space
- Switches are installed at 48” and outlets at 16”
- White switch, receptacle, and cover plates
- Radon mitigation
Kitchen
- GE gas range (black, white, or stainless) GE microwave over the range (black, white, or stainless)
- GE built-in front control dishwasher with plastic interior (black, white, or stainless)
- 2 cm granite stock colors
- Painted HDF cabinetry with a choice of door profiles
- Moen chrome pullout faucet with sprayer
- Plumbed water line to fridge
- Undermount stainless kitchen sink with 2 equal bowls
- 1/3 hp sink disposal
- One outlet on the island
- Storage pantry*
Exterior Details
- Dual-layered fire and wind-rated asphalt roof shingles
- 4.5” Dutch lap maintenance-free vinyl siding
- Vented aluminum soffit and fascia
- Painted wood and stucco accents*
- 2 hose bibs, one in front and one in back
- White Pella dual paned Low-E vinyl-clad windows with screens
- Pella sliding and single swinging exterior doors with internal blinds*
- Insulated dent-free fiberglass entry door with keyed entry and deadbolt
- 2 weatherproof exterior outlets, one by each exterior door
- Unfinished 2 car garage, drywall hung and taped on walls separating house and garage as well as any walls supporting the second story
- Steel, raised panel, non-insulated garage door with automatic openers
- One electrical outlet per stall in the garage
- 2x6 exterior walls utilizing advanced framing and R-19 fiberglass batt insulation
- Flat ceilings R-49 blown-in insulation
- Coach lights on the garage and matching light by the back door
- Front and back porch LED disc lights*
- Seamless aluminum gutters and downspouts over exterior concrete
- Metal flashing
*These features will vary depending on the plan you choose
Please note: our standard included features are subject to change, but you can rest assured that we will always deliver a quality home you can trust.
For your information, this list was updated in January of 2024.



















