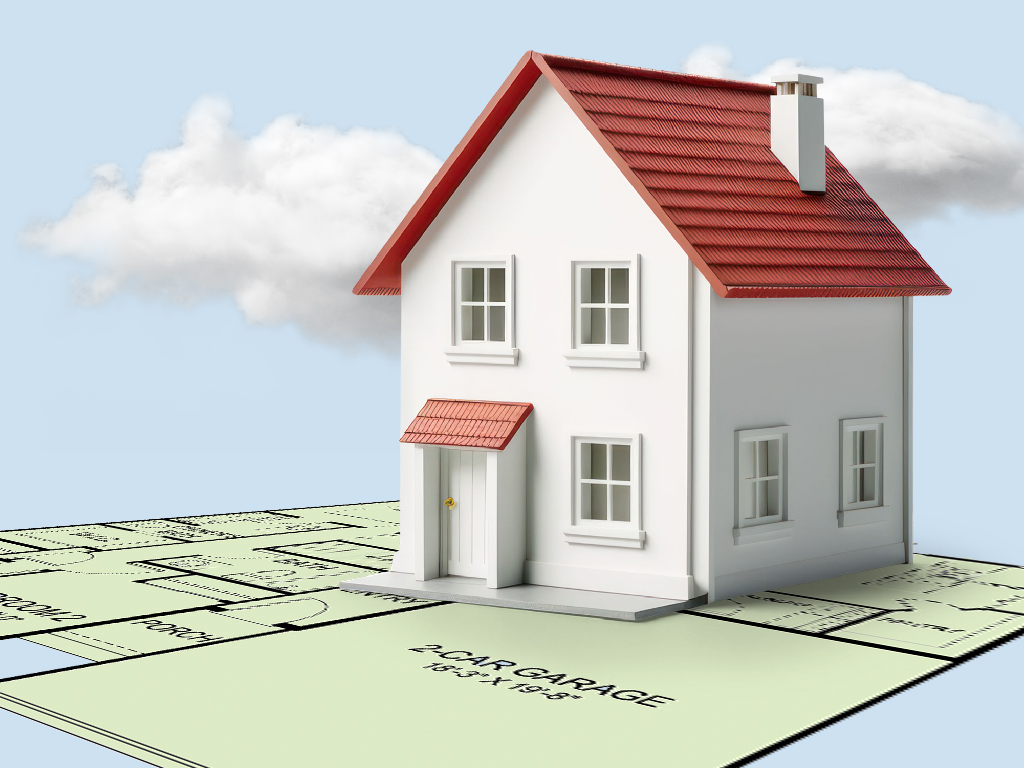Categories
- Benefits of Wyoming (18)
- Blog (36)
- Builder Stories (9)
- Events (2)
- Media (0)
- News (17)
- Newsletter (25)
- Team (5)
- Tips & Trends (29)
- Uncategorized (0)
Recent Posts
Year-Round Care: Why Seasonal Home Maintenance MattersYou're Unique. You Deserve a Builder Who is Too.
Building New vs. Buying Used: What’s Best for Your Next Home?
Newsletter Issue 26: October 2024
7 Ways A New Home Builds Quality of Life
Archives
2025
June 2025May 2025
2024
October 2024September 2024
August 2024
July 2024
June 2024
May 2024
April 2024
March 2024
February 2024
January 2024
2023
December 2023November 2023
October 2023
September 2023
August 2023
July 2023
June 2023
May 2023
April 2023
March 2023
February 2023
January 2023
2022
December 2022November 2022
October 2022
September 2022
August 2022
July 2022
2021
June 2021Square Footage Isn’t Everything: Why Thoughtful Design Matters More Than Size in Home Layouts
Posted: September, 20, 2024 | Categories: Blog | Tips & Trends

When looking for a new home, many people focus on square footage, assuming that more space automatically means more room to live, work, and play. However, the truth is that a home’s layout and design often play a far bigger role in how spacious it feels than the actual number of square feet. Poorly designed floor plans can make even large homes feel cramped, while smart, efficient designs can make smaller spaces feel airy and open. Here's why square footage isn’t the only thing that matters when it comes to how spacious a home feels.
The Pitfalls of Poor Design
Many older homes were built with floor plans that simply don’t reflect modern living. These homes often include multiple small, separate rooms, narrow hallways, and wasted spaces like formal dining rooms that don’t serve a real purpose for many families today. For example, a 2,500-square-foot home might have a maze-like layout that divides space into many small rooms, each with its own specific function. This can lead to a feeling of being closed off, even though there’s technically plenty of space on paper. In these homes, much of the square footage is locked away in spaces that don’t offer much functionality. A formal dining room used only once a year or a narrow hallway that eats up square footage without adding usable living space are prime examples of how poor design can make even larger homes feel small.
Open Concept vs. Choppy Layouts
In contrast, modern homes often focus on open-concept living, where fewer walls separate rooms and the space flows more naturally. This kind of layout can make even a smaller home feel much larger because the space is more versatile and adaptable. In an open-concept home, a single area might serve multiple functions, like combining the kitchen, dining area, and living room into one cohesive, open space. This kind of layout encourages more natural light to flow through the home, giving the impression of spaciousness. By eliminating unnecessary walls and making more intentional use of space, a 1,500-square-foot home can feel just as large—if not larger—than a home with 500 more square feet but with an outdated, choppy design.
Older Homes vs. New Builds
Older homes tend to have less efficient layouts for modern lifestyles. These homes were often built when energy efficiency, natural light, and multifunctional living spaces were not top priorities. Rooms may be small and compartmentalized, with a lot of walls and doors creating barriers between spaces. While this may have served specific purposes decades ago, today’s families often crave spaces that can serve multiple needs, from socializing to working from home. Smart Dwellings homes, on the other hand, are designed with a more open, flexible floor plan in mind. As a builder, we understand that a home’s livability depends on how well the space can be used—not just how much space there is. Instead of focusing purely on square footage, we consider flow, lighting, and the ability to adapt spaces to various functions.
The Importance of Smart Storage
Another factor that affects how spacious a home feels is storage. No matter how many square feet you have, if there isn’t adequate storage, your home will likely feel cluttered. Thoughtfully designed storage solutions - like built-ins, under-stair storage, and well-placed closets - can make a huge difference in the usability of your space. By minimizing clutter, even a smaller home can feel much more open and organized.
Thoughtful Design Over Size
When considering a new home, it’s important to look beyond just square footage. The flow of the home, how the rooms are laid out, and whether the space can be adapted for multiple uses will all impact how large or small it feels to you. A well-designed floor plan can make even a modestly sized home feel spacious and inviting, while poor design can make a large home feel cramped and inefficient. As a home builder, Smart Dwellings believes that thoughtful design is the key to making square footage go farther. So, before you let square footage be your only guide, take time to explore how a home’s layout and design can create a space that truly feels like home.
At Smart Dwellings, we put your experience as a top priority, and that starts with our quality floor plans. You'll notice that our floor plans are designed for flow and function with open areas, accessible storage, convenient laundry rooms, and an array of layouts to choose from. Take a look at our floor plans to see which one is right for you!
Tags: Innovative Designs | New Construction Homes | New Home Builders
Author: Makenna